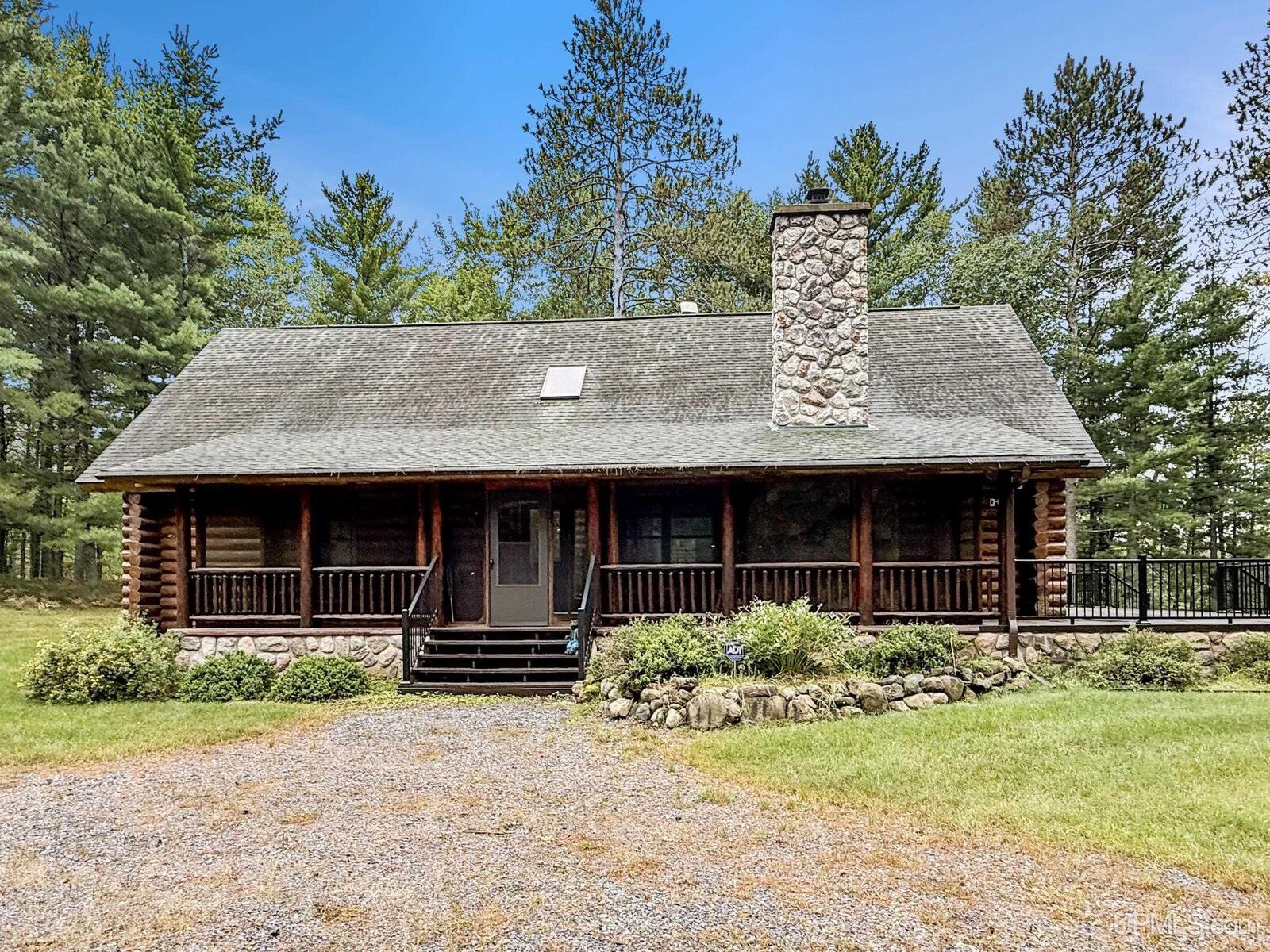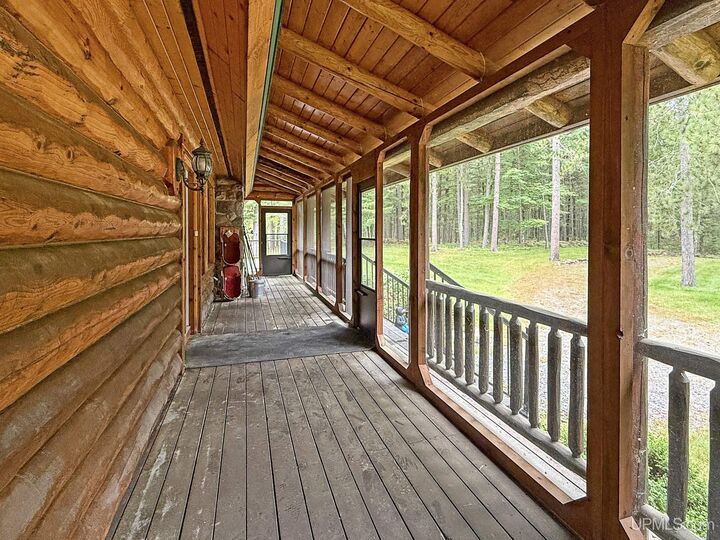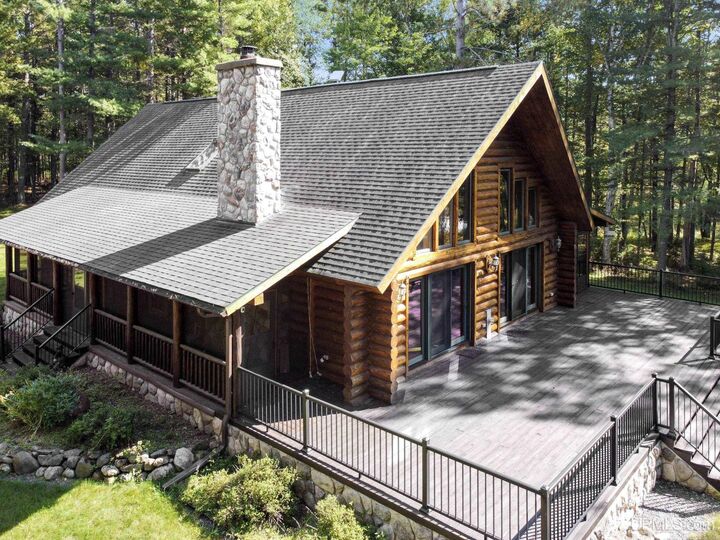


Listing Courtesy of: MIREALSOURCE / Stephens Real Estate
N5491 Foster City Road Vulcan, MI 49892
Active (164 Days)
$754,900 (USD)
MLS #:
50188995
50188995
Taxes
$11,657
$11,657
Lot Size
20.3 acres
20.3 acres
Type
Single-Family Home
Single-Family Home
Year Built
1997
1997
Style
Log Home
Log Home
School District
Norway-Vulcan Area Schools
Norway-Vulcan Area Schools
County
Dickinson County
Dickinson County
Listed By
Jeff Harry, Stephens Real Estate
Source
MIREALSOURCE
Last checked Mar 2 2026 at 10:55 AM GMT+0000
MIREALSOURCE
Last checked Mar 2 2026 at 10:55 AM GMT+0000
Bathroom Details
- Full Bathrooms: 3
Interior Features
- Cathedral/Vaulted Ceiling
- Wet Bar/Bar
- Dishwasher
- Microwave
- Refrigerator
- Windows: Window Treatments
- Dryer
- Range/Oven
- Windows: Skylight(s)
- Washer
- Propane Hot Water
- Laundry: Wood
- Laundry: First
Kitchen
- Floor: Wood
Lot Information
- Deep Lot - 150+ Ft.
- Wooded
- Large Lot - 65+ Ft.
- Dead End
- Rural
- Irregular Lot
Property Features
- Fireplace: Gas
- Fireplace: Living Room
- Foundation: Basement
Heating and Cooling
- Forced Air
- Propane
- Ceiling Fan(s)
- Central Air
Basement Information
- Partially Finished
- Poured
Flooring
- Ceramic Tile
- Hardwood
Utility Information
- Utilities: Electricity Connected, Propane
- Sewer: Septic Tank
Garage
- Garage
Parking
- Total: 2
Stories
- 1
Living Area
- 3,677 sqft
Listing Price History
Date
Event
Price
% Change
$ (+/-)
Feb 24, 2026
Price Changed
$754,900
-3%
-$25,000
Oct 29, 2025
Price Changed
$779,900
-3%
-$20,100
Sep 19, 2025
Listed
$800,000
-
-
Location
Disclaimer: Copyright 2023 MiRealSource, Inc. All rights reserved. This information is deemed reliable, but not guaranteed. The information being provided is for consumers’ personal, non-commercial use and may not be used for any purpose other than to identify prospective properties consumers may be interested in purchasing. Data last updated 7/20/23 10:38





Description