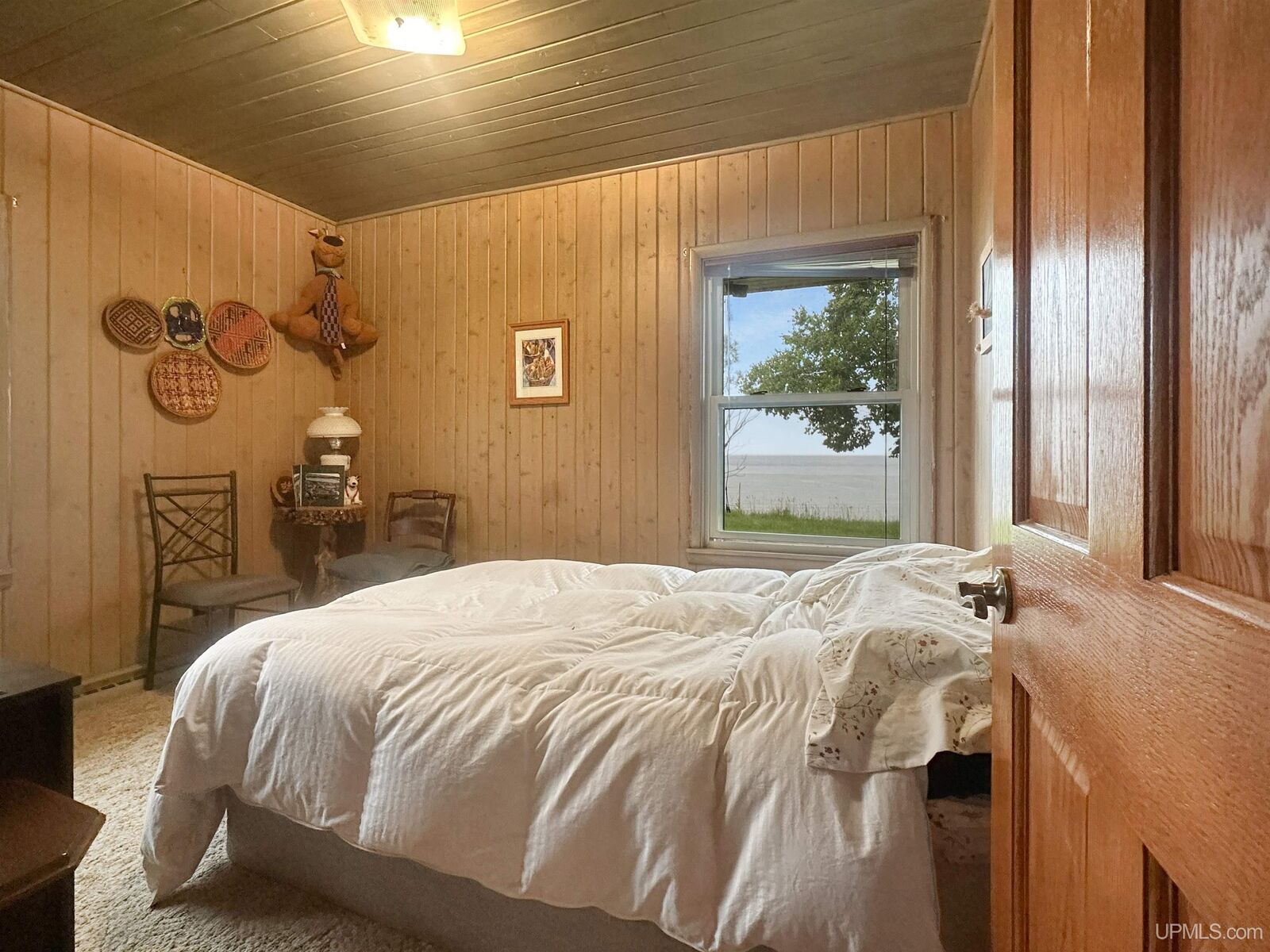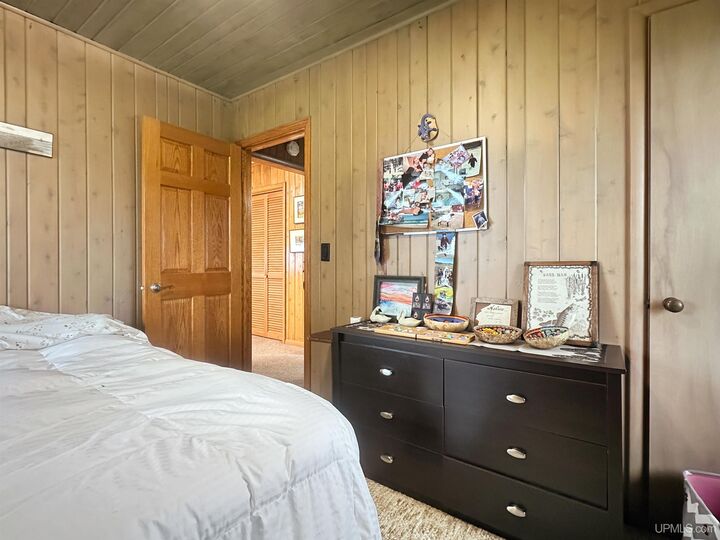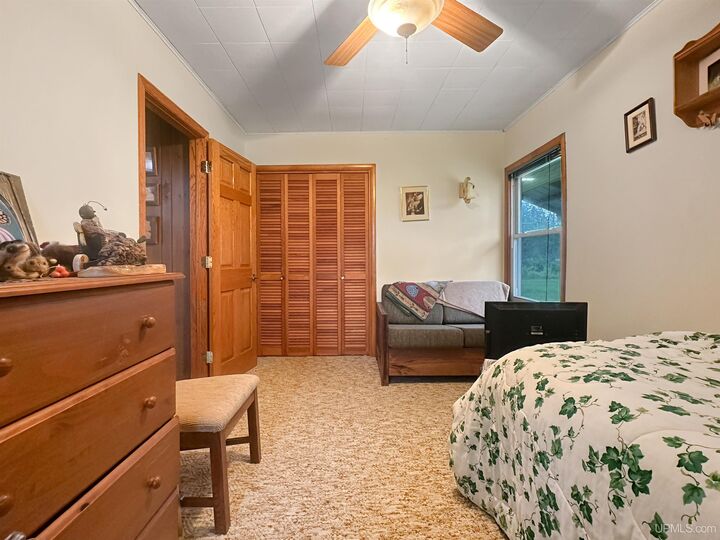


Listing Courtesy of: MIREALSOURCE / State Wide Real Estate Of Escanaba
N10526 M35 Highway Cedar River, MI 49887
Active (53 Days)
$429,900 (USD)
MLS #:
50188087
50188087
Taxes
$1,550(2024)
$1,550(2024)
Lot Size
1.31 acres
1.31 acres
Type
Single-Family Home
Single-Family Home
Year Built
1965
1965
Style
Ranch
Ranch
School District
Stephenson Area Public Schools
Stephenson Area Public Schools
County
Menominee County
Menominee County
Listed By
Mike Harris, State Wide Real Estate Of Escanaba
Source
MIREALSOURCE
Last checked Nov 4 2025 at 1:30 AM GMT+0000
MIREALSOURCE
Last checked Nov 4 2025 at 1:30 AM GMT+0000
Bathroom Details
- Full Bathrooms: 2
Interior Features
- Refrigerator
- Gas Water Heater
- Windows: Window Treatments
- Range/Oven
Lot Information
- Rural
Property Features
- Foundation: Basement
Heating and Cooling
- Forced Air
- Propane
- None
Basement Information
- Full
Utility Information
- Utilities: Electricity Connected, Sewer Connected, Water Connected
- Sewer: Septic Tank
Garage
- Garage
Parking
- Garage
- 2 Spaces
- Total: 2
Stories
- 1
Living Area
- 1,100 sqft
Location
Disclaimer: Copyright 2023 MiRealSource, Inc. All rights reserved. This information is deemed reliable, but not guaranteed. The information being provided is for consumers’ personal, non-commercial use and may not be used for any purpose other than to identify prospective properties consumers may be interested in purchasing. Data last updated 7/20/23 10:38




Description